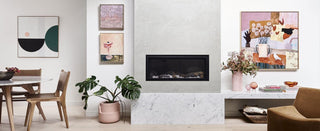When the vision is to revamp a timeless cottage to retain its traditional romance yet elevate it with a contemporary edge, the owners of this heritage listed property in Malvern looked to renowned Australian architect Tom Robertson to realise their dream.
Tom takes us through his design aesthetic to uphold and restore the historical framework while introducing elements that capture the essence of modern day living, like harnessing pockets of natural light and adding luxurious textural features.

What was the initial brief for the renovation?
The initial brief was for a contemporary addition to a beautiful heritage cottage. Combining both new and old, the house included three bedrooms, a study, large laundry, powder room, master ensuite. The brief also required maximum natural daylight and strong connection between the primary living areas.

What were the biggest challenges you came across in this project?
Like a lot of projects in this area, council requirements presented several challenges. The resulting built form is shaped to minimise the impact on the street frontage and neighbouring properties.

Other than the facade, what other original features did you carry through the renovation?
Other than the main front facade, very little of the original fabric was retained. The second room was converted into a walk-in robe and master ensuite. Only the hallway period details were salvaged.

What was your design intent for this project?
The concept for this project was to restore the original facade, while developing the new addition in a distinctly contemporary aesthetic. Using a restrained palette, the occupant’s furniture and art inject life into the space.

What is your favourite element of the renovation?
The light in the rear living area floods through an oversized highlight window – and it is such a joy to be in.

Where there any hidden discoveries along the way?
During construction we noticed the original hallway was very dark. We added an extra skylight which made the world of difference. The original kitchen design incorporated matte white reconstituted stone. Moments before fabrication, we substituted for natural Carrara - now one of the features of the house.
Do you have any advice for people embarking on a renovation?
Use an architect. Understand the true cost of renovation. Including the additional cost which are so often overlooked. Invest in the right areas of the house. Longevity is fundamental for items which are used regularly.
Don’t fall victim to the trends. Typically (but not always) we suggest a restrained material palette and allow the furnishings to provide the colour and personalisation. These can easily be updated if need be.
Focus on natural light. This brings so much happiness and is crucial to the success of any project.


















