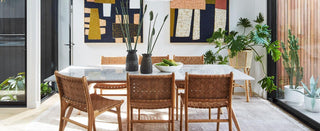When Anna Wood of Picchio Interiors discovered an old Victorian terrace in the leafy green heart of Windsor, she knew it was a dream project. The talented interior decoratorhas a passion for renovating period homes and developeda vision to restore the run down property to its former glory, creating anelegant 3-bedroom home.
We worked with Anna on the property styling, we wanted to make sure the furniture and artwork made the features of the home really come to life. We sat down with Anna to discuss design, challenges, her top tips for major renovations and more.
When did you buy the property and what drew you to it?
We bought the property mid 2016. We are always attracted to period homes in need of TLC and this one didn’t disappoint – it was pretty derelict. It had a very cute façade and a very long deep block that we knew we could have some fun with. Friends thought we were crazy but my husband and I joke that we are trying to restore Melbourne’s streetscape one debacle at a time.

How long has this project taken? Can you tell us a little bit about the timeline?
This project has taken longer to complete than we had originally anticipated at approximately. 2.5 years. The build has taken us just under a year and the other elements that took up a lot of time were finding adraftsman,communicating design ideas, council permits, planning and finding a builder.

What were the biggest challenges you came across in this project?
From a design point of view the challenges actually turned into opportunities. As mentioned the property is on a very long skinny block. We wanted to maximise space by building to the boundary on both sides of the home however there are town planning rules regarding the length of meterage that a building can span the boundary. To stay within the meterage rules we created a lot of little lightwells/courtyards to keep the building off the fence line. However, it had the added advantage of creating a lot of different pockets of greenery and lightwhichended up adding personality and elements of surprise to this home.

Other than the facade, what other original features did you carry through the renovation?
We did manage to keep more original features than originally thought. All of bedroom one is original from the gorgeous ceiling rose to the fireplace mantel. We have a stunning Victorian archway in the entry hall and bedroom two's fireplace is also original. Victorian skirts & cornices have been reinstated to flow down the hallway and then stop where the home transitions to the modern open plan rear extension.

What was your design intent for this project?
To restore this gorgeous old Victorian terrace to her former glory (and then some!) and to create a luxurious but functional light filled home for a family or couple to move straight in and enjoy. The selection of materials, finishes and lighting were very carefully considered and are quite unique, giving this home a special feel that you don’t see in a standard volume build.

What are your top three expert tips for anyone embarking on a major renovation?
- Set a clear vision at the beginning of the project – and have a really good think about the way you live and what your needs are. Also document your style.
- Hire a good designer, draftsman/architect that you get along with and if possible has come highly recommended by someone you trust.
- Be realistic about budgets & timelines – they can both often blow out very easily! Hopefully your very clear vision in step one will help to mitigate both of these issues.

What other exciting projects do you have in the pipeline?
There is a lot happening this year – I am currently working on a barn/farm shed conversion to an office retreat/luxury escape which is very fun as well as my usual (and favourite) restoration and modernisation of some gorgeous old period homes in Melbourne
If you're looking for the perfect inner city home, or just love to marvel at renovations don't misshaving a look through this house. See full listing here.

















